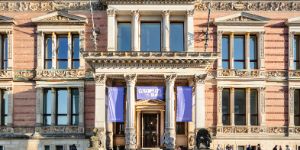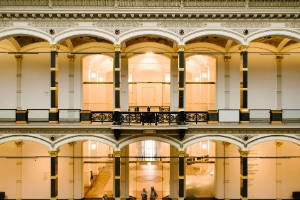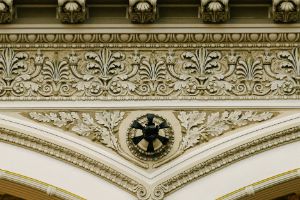
Exterior view, Gropius Bau © Gropius Bau, photo: Luca Girardini
About the Gropius Bau
Located in the centre of Berlin, Gropius Bau is a lively place to encounter art and each other. The internationally renowned institution stages large-scale exhibitions and performances by contemporary artists, offering new perspectives on our present. Its diverse events focus on exchange, bringing together local and global positions.
Here, artists are at the centre: they not only present their own work, but also develop projects for the institution and, in some cases, work for extended periods of time in one of the building’s on-site studios. By inviting artists to shape programme and place equally, Gropius Bau proposes a new model for institutions in the 21st century.
In all of this, play serves as a proposal for how we might engage with one another in times of growing social tension: openly rather than judgmentally, and together rather than against each other. Play as an idea also lies at the heart of BAUBAU, an admission-free play space for kids developed by artist Kerstin Brätsch. Here, children are invited to take up space, make noise and constantly reinvent a place where more is allowed than forbidden.

Gropius Bau, Atrium
© Gropius Bau, photo: Robert Rieger
History of the Gropius Bau
Designed by architects Martin Gropius and Heino Schmieden as a Museum and School of Decorative Arts, the building opened to the public in 1881. In its dual function as an educational institution and museum, it housed classrooms and studios as well as collections of European crafts and an art library.
During the Second World War the building was badly damaged during air raids on Berlin. The roof and collection holdings in the basement were reduced to ashes; the northern facade and upper floors were almost completely destroyed. The ruins were left to decay until the 1960s, when the planned demolition was averted by the great nephew of its creator, architect and Bauhaus founder Walter Gropius. In 1966, the building was granted protected status under the name Martin-Gropius-Bau, before reconstruction work began in 1978 under architects Winnetou Kampmann and Ute Weström. The aim was to preserve the historical substance and traces of history as well as meet the demands of a modern exhibition venue. At the Gropius Bau today reconstructed mosaics, reliefs and majolica can be found alongside intentionally exposed gaps that attest to the building’s destruction.
For the reopening the entrance had to be relocated to the south side given the building’s then proximity to the Berlin Wall; today’s main entrance on Niederkirchnerstraße was not reopened until 1999. The Gropius Bau has been part of the Berliner Festspiele since 2001.

Gropius Bau, Atrium (detail)
© Gropius Bau, photo: Robert Rieger